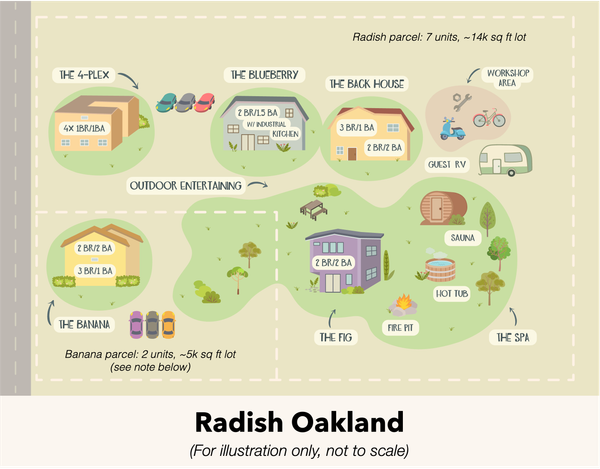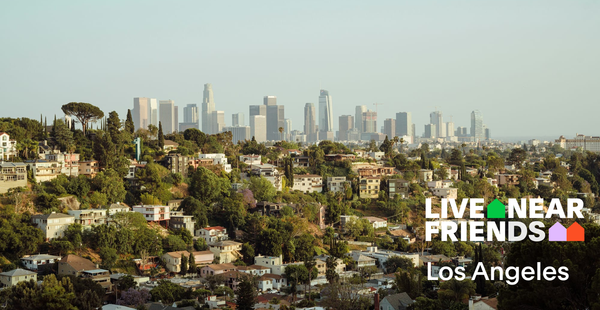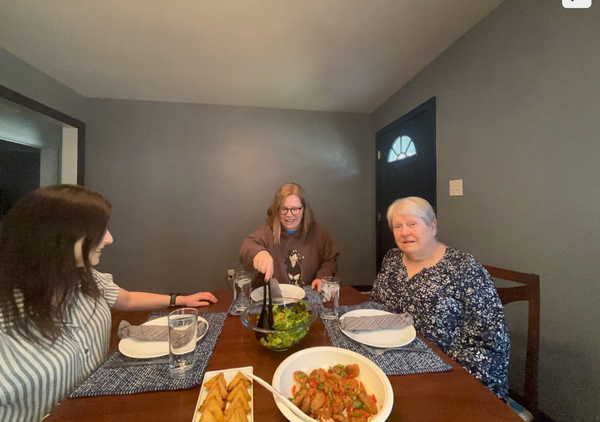Seattle ADUs 101: What you need to know
(Also see: LNF primer on Seattle's new housing laws)
You know how much we love accessory dwelling units (ADUs) for living near friends. It’s by far the easiest way to share a yard and be close to each other. We’ve published a general guide in the past, but in this article we’ll get into the specifics of ADUs in Seattle.
An ADU is a dwelling that’s basically a separate, legally permitted living space from a regular single-family home. It can be attached (AADU) or detached (DADU). Seattle relaxed the rules around all types of ADUs in 2019 (yay!) and new housing laws coming later this year should make living near friends even easier.
Seattle’s ADU growth at a glance
- The increase in ADU permits has led to a boom in this type of housing across Seattle.
- In some years the City has permitted more ADUs than new single-family homes!
- From July 2025, duplexes, triplexes, and multi-family structures will be allowed ADUs too.
Says Alexander Keyes, a Live Near Friends Seattle Realtor, “In the Seattle area, ADUs are being built like crazy—it’s currently one of the most practical ways to work within local zoning rules and square footage minimums. I’ve helped several clients buy detached ADUs, which tend to be the most desirable option because they often come with a small yard.”
But what does it take to add an ADU to a property where one doesn’t already exist? And what do you need to consider? Let’s check it out.
How to evaluate a property’s ADU potential
In Seattle, ADUs are most often created by:
- Converting part of the main home into a new unit.
- Converting an existing garage (attached or detached) into a new unit.
- Constructing a brand-new “backyard cottage” or DADU.
- Building an attached addition to the main home.
In each case, there are specific things you’ll need to look out for. Here’s how to evaluate a property’s potential for AADU/DADU development.
ADU conversion potential
If you hope to convert existing space within the house (and here in Seattle it’s most likely going to be the basement or the garden level) there are four key things to weigh up:
📫 Legal ADUs in Seattle must have a separate, exterior entrance. Does the space currently have backyard or side yard access? If not, how easy would that be to create?
🪜 What’s the ceiling height? To meet code, livable spaces must be 7 feet 6 inches minimum, while bathrooms, kitchens, and laundry rooms must be 7 feet or more. If the ceiling is lower than that, you’ll be looking at major structural modifications (think either digging down or raising the house).
🔧 Your ADU will need separate utility hookups (plumbing, sewer electrical, water, heating). With a basement or attic, you can usually tap into existing utilities, but it will depend on the property configuration and you’ll need to double-check access. Are there systems you can convert (saving you money), or will you be starting entirely from scratch?
💧 How dry is it? Waterproofing can be a major issue in Seattle, especially in basements and lower levels. Luckily there are a lot of great contractors in the city who specialize and many property owners have already created dry basements with ventilation, french drains, and/or sump pumps. How much work has already been done, and what will you need to do?
Garage conversion potential
Regardless of whether a garage is attached or detached, it’s often the easiest type of AADU and DADU conversion. The basic structure is already built, but there are still things to consider:
🏠 What kind of space are you dealing with? Two-car or larger garages with ceiling heights of at least 16 feet are best, but ADUs can definitely work in smaller spaces. You’ll want to check out the age and quality of the foundation slab though. Will it be strong enough to hold the weight of additional living space?
🔧 As with in-house conversions, your ADU will need utility hookups. What systems are in place (electrical? gas?) and what will you need to add?
🌶️ Here’s one hot tip: Even if the garage is right on the property boundary, under City rules you may still be able to convert it to a DADU. (Every property is unique though, so make sure you take advice. You know the old saying about assuming …)
AADU construction potential
Building your ADU as an addition, with construction starting from scratch, will typically involve an architect, engineer, and design team. Construction is notoriously expensive in Seattle so picking the right blank canvas will give you the best start:
🏗️ What’s the potential for building out and/or going up? You’ll often get more square footage for your money by building out, but is there still enough yard left for a shared outdoor space? If you want to build up a story, will the existing foundation be strong enough or will you need to retrofit it? Many of Seattle’s classic craftsman homes were DIY kit houses. If it’s an older property, it’s likely you’ll need to do something.
🏡The legal lot coverage (the total portion of the lot occupied by your structure) is important too. The actual square footage will vary in proportion to the lot size, but the City typically limits it to 35%.
💲Weigh up the size of the addition you need against the cost. Smaller isn’t always cheaper. A smaller addition can actually end up costing almost as much as a larger one (up to 80% or higher) because of permitting, design, and labor costs.
📋 And, of course, you’ll need to follow City rules and pay permitting fees tied to the property value.
DADU construction potential
DADUs are becoming massively popular around Seattle because the City is all-in on this kind of development. There are even 7 pre-approved plans to make it simpler and faster to get through the permitting process and make your DADU dream a reality. But you’ll need to think carefully about your lot and the future ownership structure:
👷 To build a legal DADU, you need a minimum lot size of 3,200 sq ft that has a width of 25 feet (primary dwelling included). And, like additions, the City cares about the lot coverage.
🌳 A flat lot will be easier and cheaper to build on than a hilly one. You’ll also need to be aware of rules governing Environmentally Critical Areas (ECAs) and of Seattle’s tree protection code, which limits the number, size, and type of trees you can remove. If there’s an ECA on the property or a dense tree canopy, you’ll need to factor that into your plans. After all, you don’t want to be sued by the City or fight with your neighbors.
🏘️ Seattle’s land-use code typically restricts lot subdivision, but the City does allow the primary residence and its DADU to be sold separately if they are on a lot owned by a condo association. It’s a sort of back door to “condo-izing” a single-family property into two or more units, making your project easier to finance and manage going forward. Check out these examples of separately bought/sold DADUs.
Costs and capacity charges
So far, so good. But what about the budget? An ADU is much cheaper than buying or building an entire single-family home, but it’s still going to require investment. For example:
- AADU conversions or garage conversions in Seattle currently range from $80,000 to $150,000 depending on scope and specs.
- Additions start at $150,000 and can be as much as $500,000 (or more) for two stories.
- DADUs can be anywhere from $300,000 to $650,000, depending on utility access and/or the design and materials you choose.
And while you weigh up the costs of conversions, additions, and DADUS, don’t forget the less glamorous side of development: sewers. 🚽
Few of us spend our time fantasizing about the kickass utility systems we’ll create, but they’re important. A lot of “surprise costs” can come from upgrades and/or unexpected utility fees. Older properties in Seattle sometimes share sewer access, so you’ll need to do some research and pay attention to your sewer scope report. And no matter whether you build an AADU or a DADU, your group will have to pay a King County capacity charge for 3+ months after your new connection is reported.
Seattle’s ADU/DADU rules at a glance

If this has your head spinning and you can’t remember it all, the City’s online property search tool at ADUniverse is a great way to find out about the feasibility of an ADU or DADU on a particular property. Simply enter the property address and you’ll see info on zoning, existing ADUs, lot size, lot coverage, and potentially limiting characteristics like tree canopy and terrain.
Want to build an ADU for a friend?
We’re huge fans of the ways ADUs can make living near friends easier and more accessible. If you want to take the next step, we’d love to refer you to our favorite local ADU builders and architects. We can also help you find the right property.
GET IN TOUCH: hello@livenearfriends.com
And sign up to get current for-sale properties that are ideal for sharing with friends. We'll highlight the best places we find with ADUs/DADUs and ADU potential.





